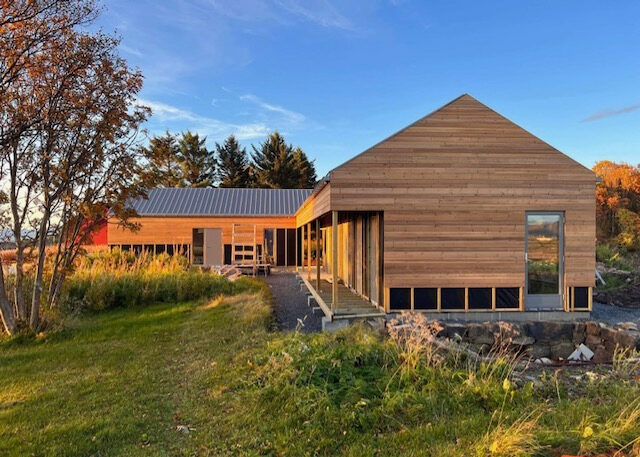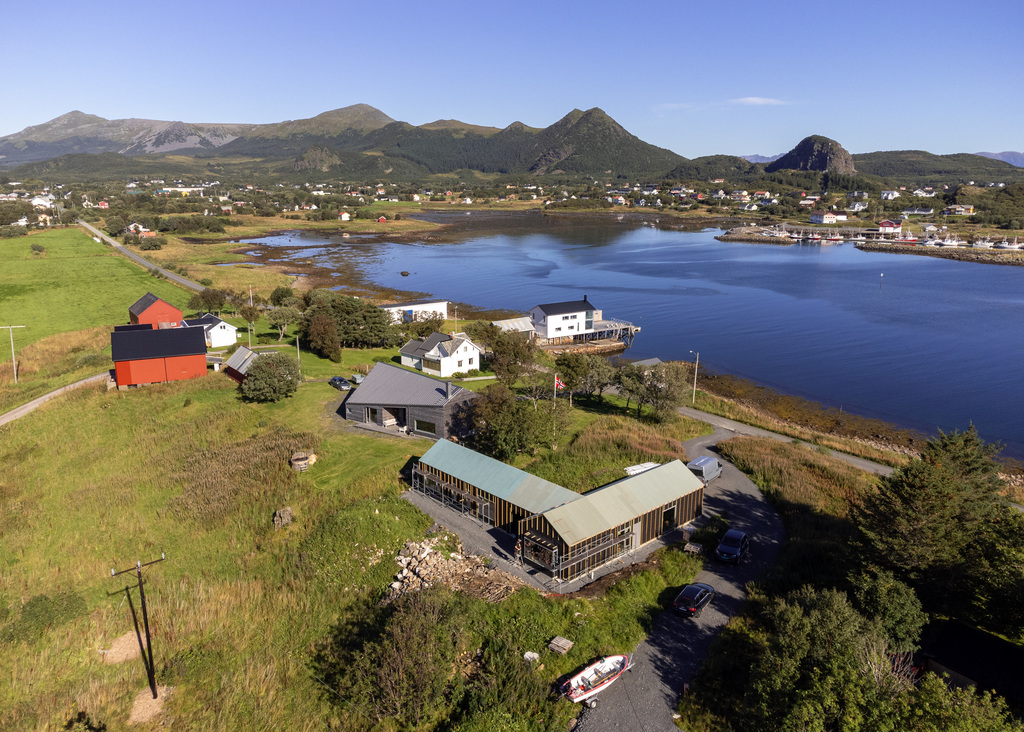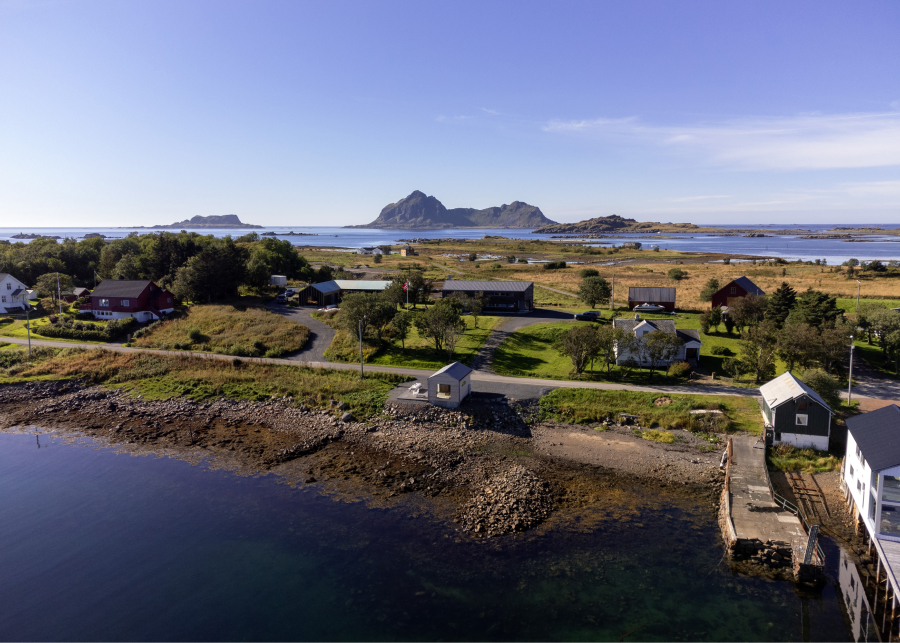Annex (built 2023)
It consists of two wings to separate "social zone" and the bedrooms. Between the wings, there is a terrace with an outdoor kitchen and a terrace.
Social zone and bedrooms
Social zone
Large event room: dining room/meeting room, designed for gatherings of up to 30 people. It features exclusive wooden floors, large windows, a fireplace, a daybed-window with view, a serving counter, kitchen, wardrobe, and a toilet.
- Dining room/meeting room
- Kitchen
- Wardrobe
- Toilet
Bedrooms
2 double rooms with private bathrooms. The bedrooms have separate entrances but can also be opened up between them ('connecting room') via a corridor, which also serves as a laundry room and a place to put outdoor shoes, outerwear, and bags. One of the bedrooms has direct access to the terrace at the end of the house.
- 2 double rooms, each with private bathroom
- Wardrobe/laundry room



Plan an unforgettable trip to Skagenhaugen today
Skagenhaugen facilitates nice moments together in scenic and spectacular surroundings.
Book your stay now
